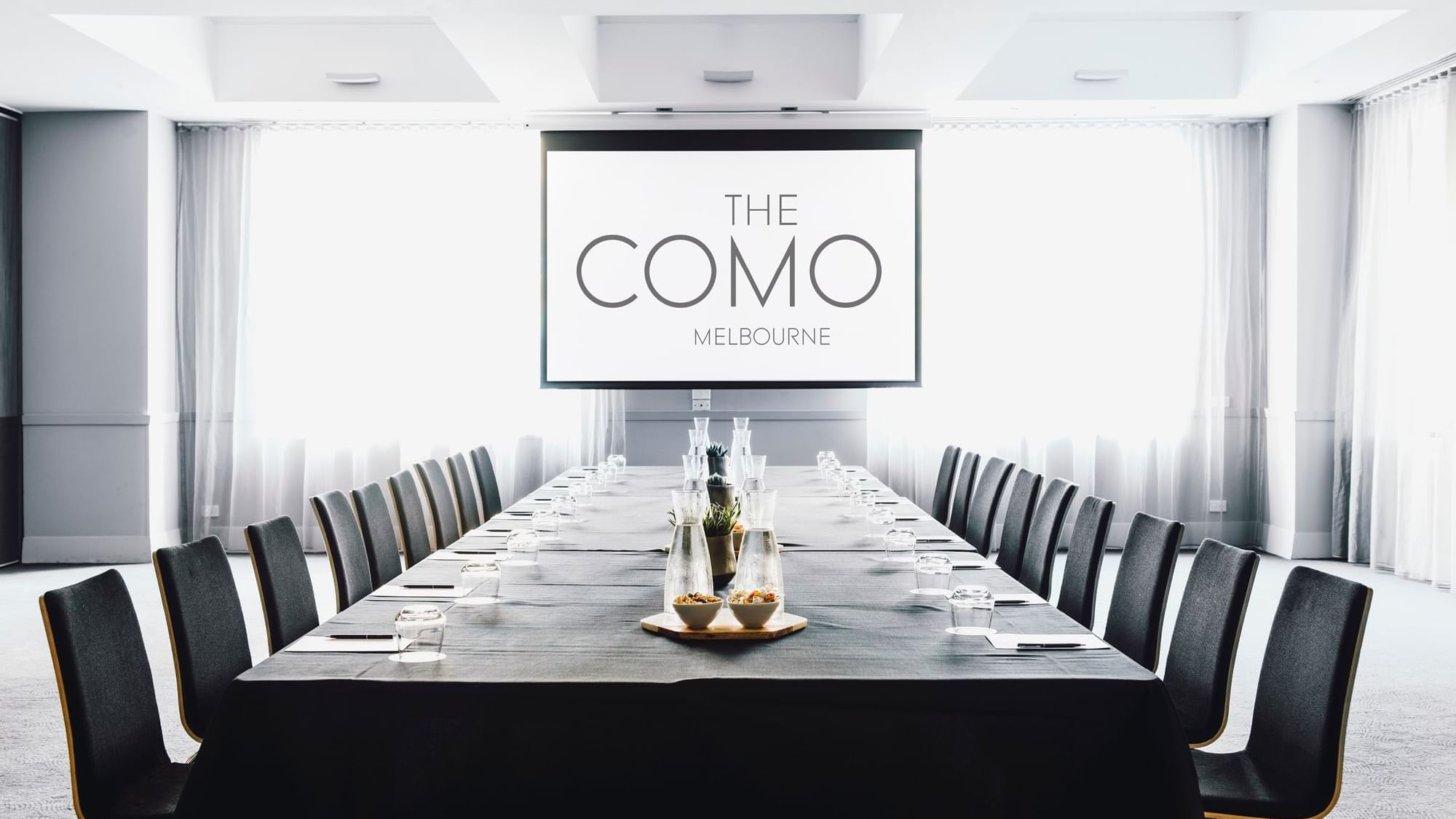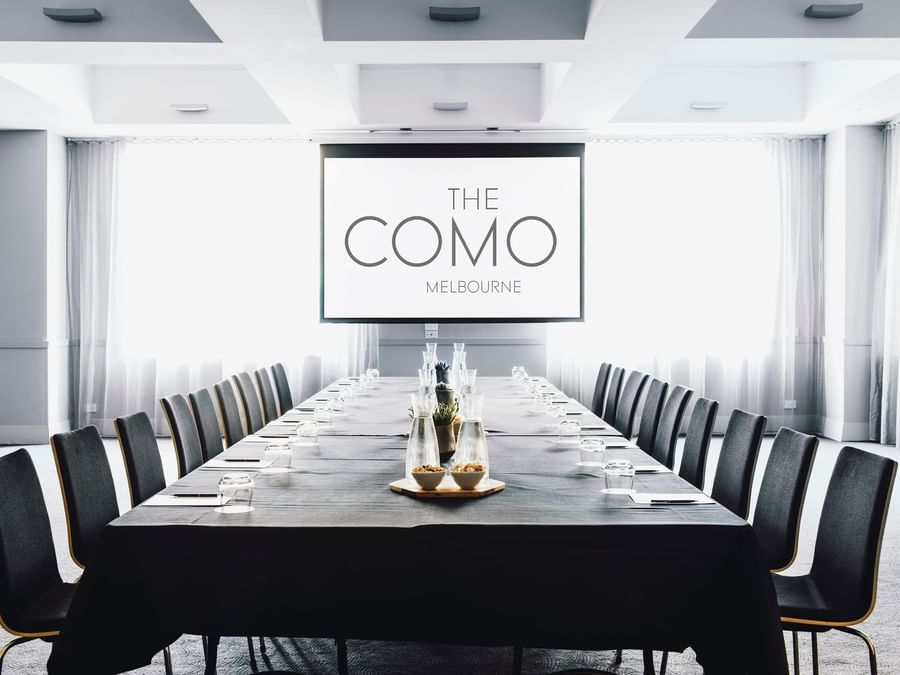CLAREMONT SUITE
With an abundance of natural light, Claremont Suite will invoke creativity in any team. This modern event suite features a stylish interior in generous space and the unparalleled Como service.
Ideal for strategic meetings, intimate lunches and medium sized workshops, this room has direct access to a pre function area, typically used for registration and refreshment breaks.
CAPACITY CHART
- Level: Two
- Ceiling Height: 2.9m
- Area: 62.00
-
 Cabaret: 32
Cabaret: 32 -
 Cocktail: 80
Cocktail: 80 -
 Boardroom: 22
Boardroom: 22 -
 Theatre: 60
Theatre: 60 -
 Banquet: 40
Banquet: 40 -
 Classroom: 24
Classroom: 24 -
 U-shape: 24
U-shape: 24


