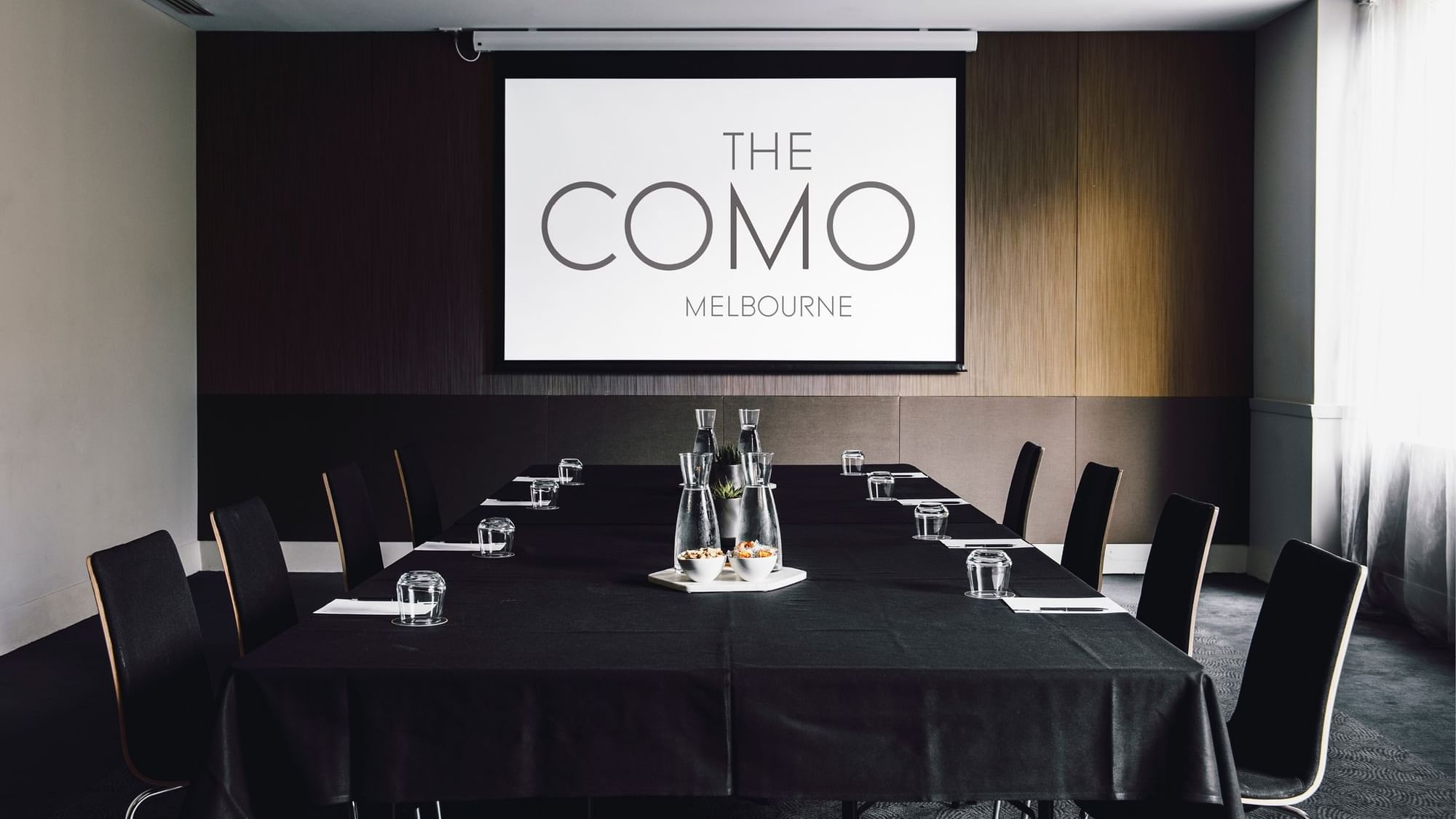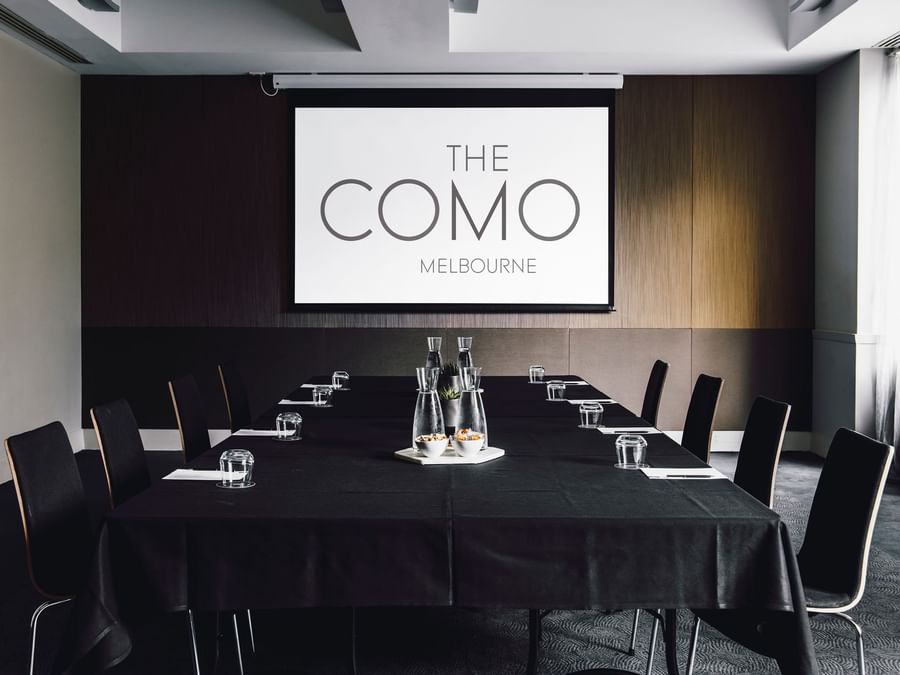DARLING SUITE
Breakaway from the boardroom and into this darling space. With two generous windows overlooking Chapel Street, the Darling Suite demands inspiration and collaboration best suited for medium sized boardroom meetings and workshops.
May also be used in conjunction with the larger conference spaces as a breakout room.
CAPACITY CHART
- Level: Two
- Ceiling Height: 2.9m
- Area: 48.00
-
 Cabaret: 24
Cabaret: 24 -
 Cocktail: 40
Cocktail: 40 -
 Boardroom: 22
Boardroom: 22 -
 Theatre: 40
Theatre: 40 -
 Banquet: 30
Banquet: 30 -
 Classroom: 18
Classroom: 18 -
 U-shape: 18
U-shape: 18


